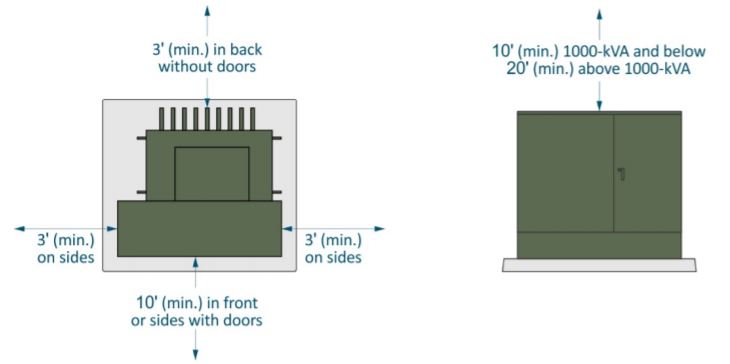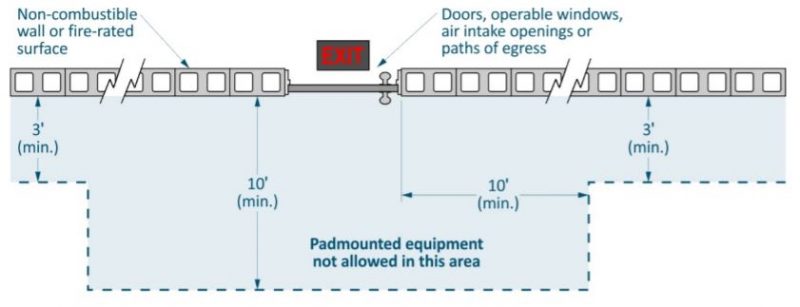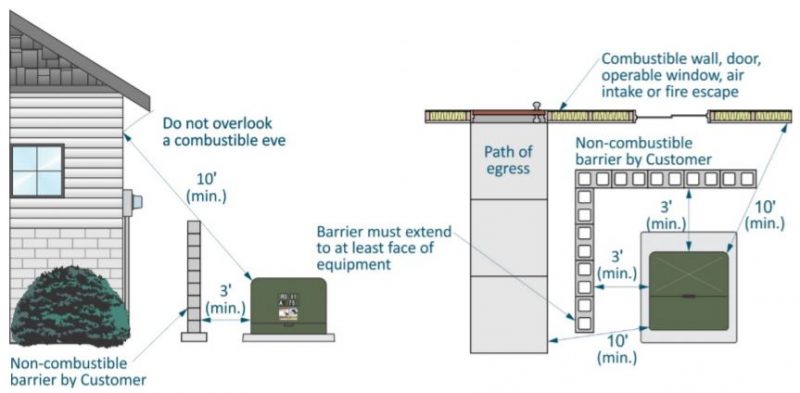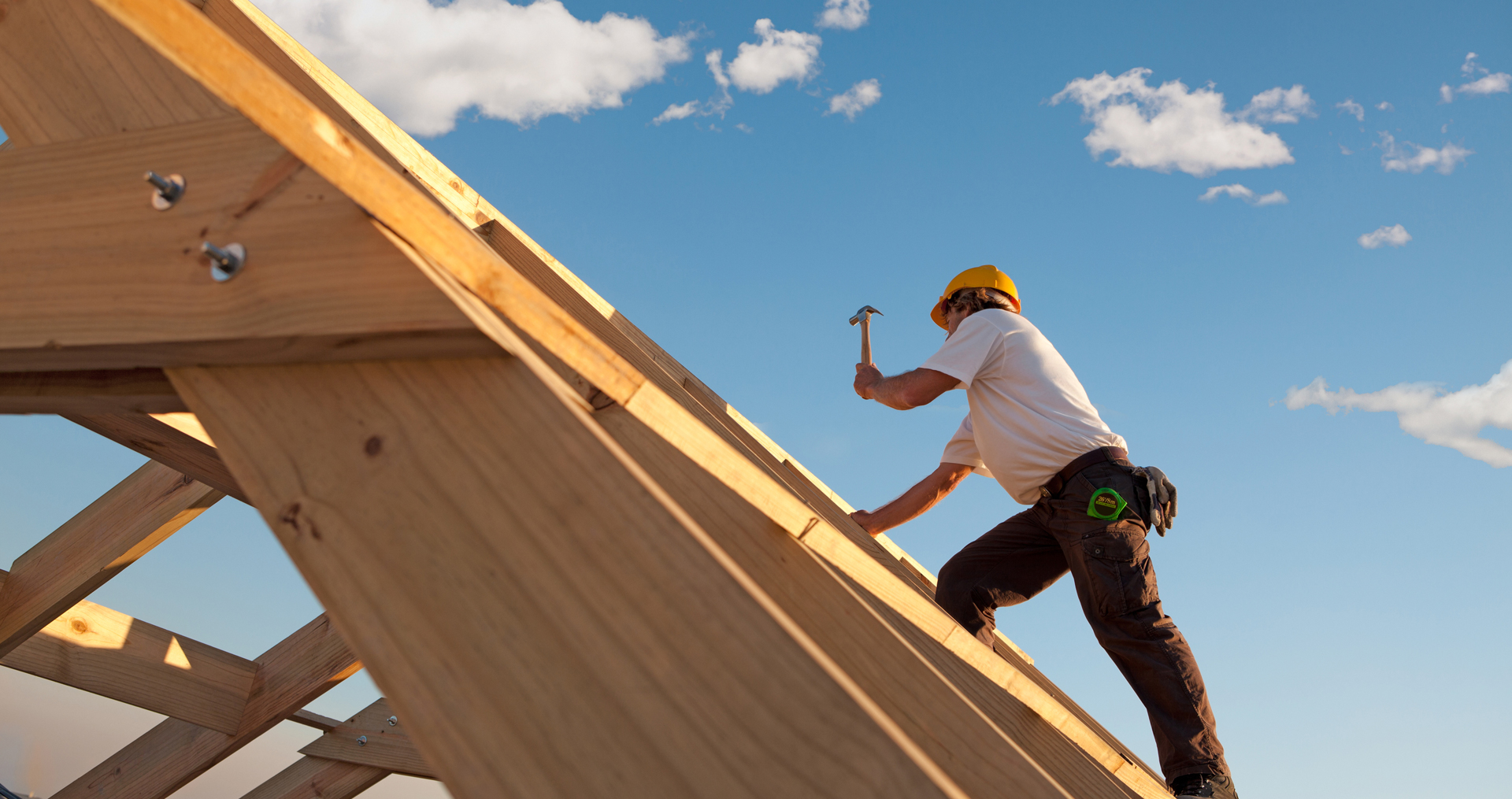Clearances
Follow the guidelines below if you’re building a home, business, or other structure near pad-mounted electrical equipment.
If you’re building a structure near an overhead powerline, call Idaho Power at 208-388-2323 to discuss clearance requirements.
Pad-mounted equipment
You must maintain at least 10 feet between the front (doors) of any pad-mounted equipment, such as transformers, and other objects. You must maintain at least three feet of clearance from the back of the pad-mounted equipment.
Leave at least 10 feet of clearance above electrical equipment. For transformers that handle more than 1,000 kilovolt-amperes (kVA), leave at least 20 feet of overhead clearance.
Ask Idaho Power for clarification if you have any questions.

Non-combustible Walls
Combustible structures like houses, garages, and other buildings must be at least 10 feet from pad-mounted transformers. For non-combustible structures, this clearance can be reduced to three feet. A 10-foot clearance is still required in front, to each side, and vertically of any door, operable window, air intake vent, or path of egress located on a non-combustible wall or surface.

Non-combustible walls must have:
- A one-hour fire rating for most commercial and industrial buildings.
- A three-hour fire rating for homes and businesses where people might be sleeping (like hotels).
Exception: Non-operable windows (that don’t open) installed in a non-combustible wall require a 10-foot clearance in front but only 3 feet to each side.
Fire-resistant barriers
If it is not possible or practical to provide the required clearance between electrical equipment and a combustible building, the customer can install a fire-resistant barrier built of non-combustible materials that meets Idaho Power’s requirements and all applicable building codes.
Acceptable fire-resistant barriers are free-standing walls made of brick, concrete masonry unit (CMU) block, or concrete that are located between the pad-mounted equipment and a combustible building or other surface.

Consider the following when building a fire-resistant barrier:
- Make sure the height and length of the barrier meet the requirements of each application.
- Allow space for reasonable variations in the size of the equipment in case it needs to be replaced in the future.
- The 10-foot clearance is measured as the distance between the nearest point on the equipment and the wall, opening, or path of egress.
